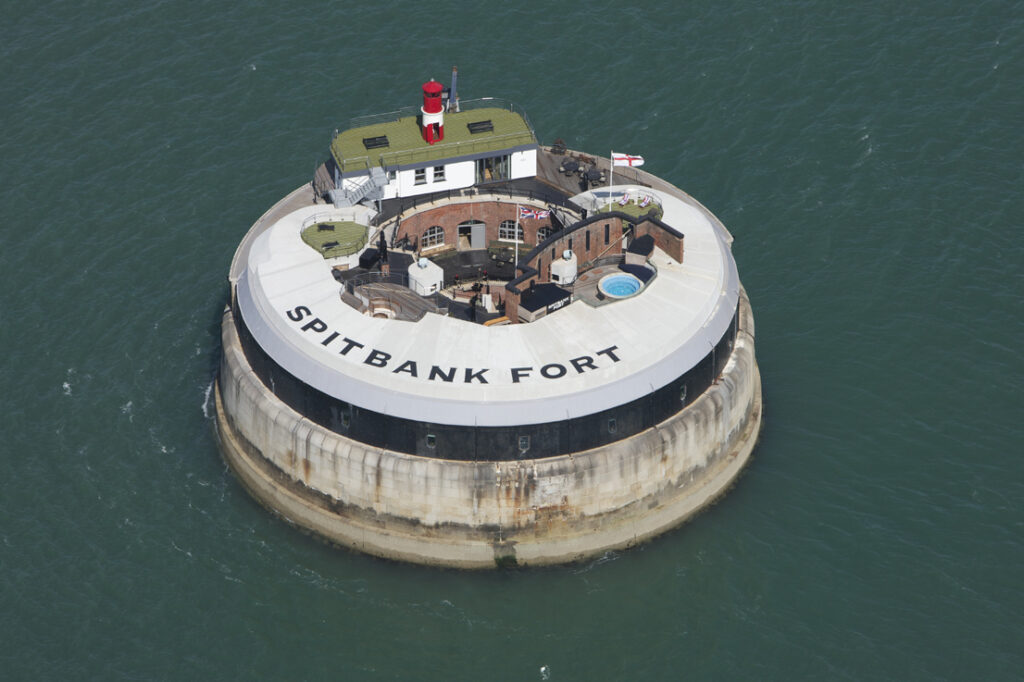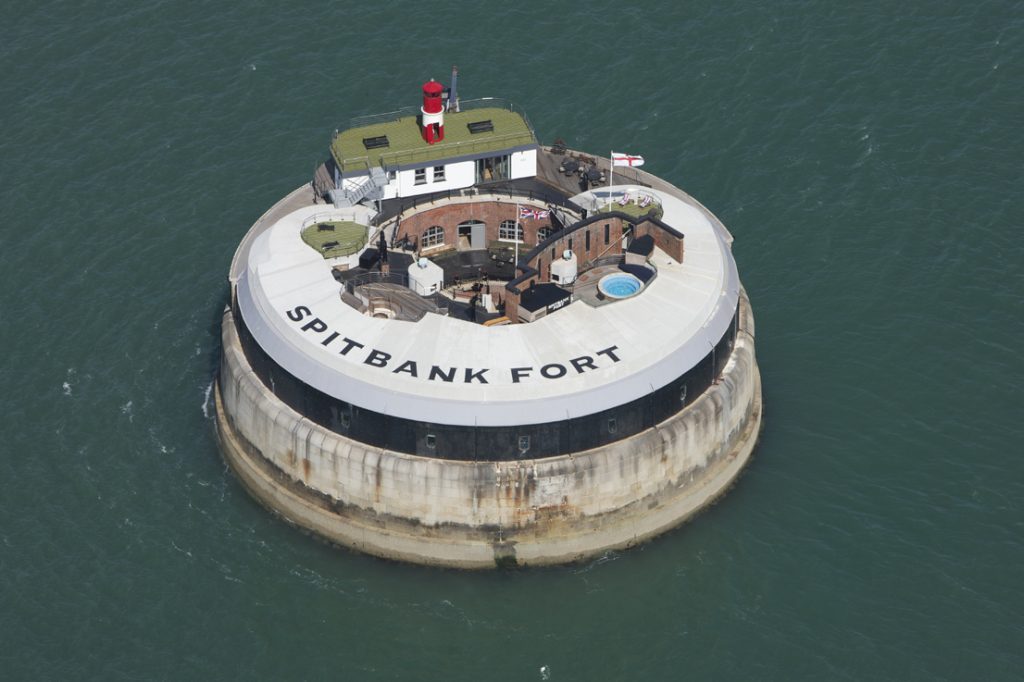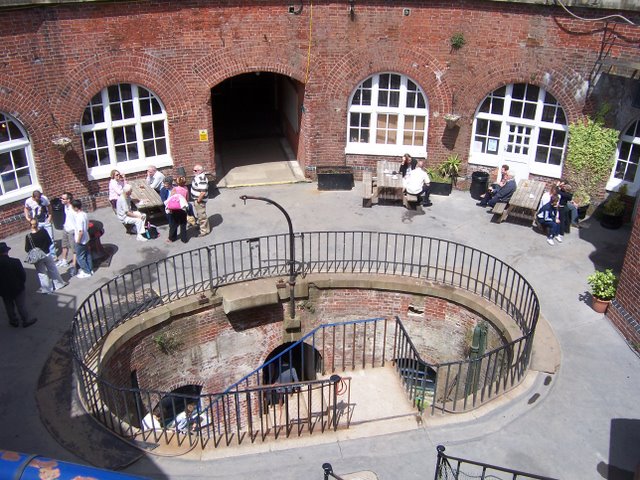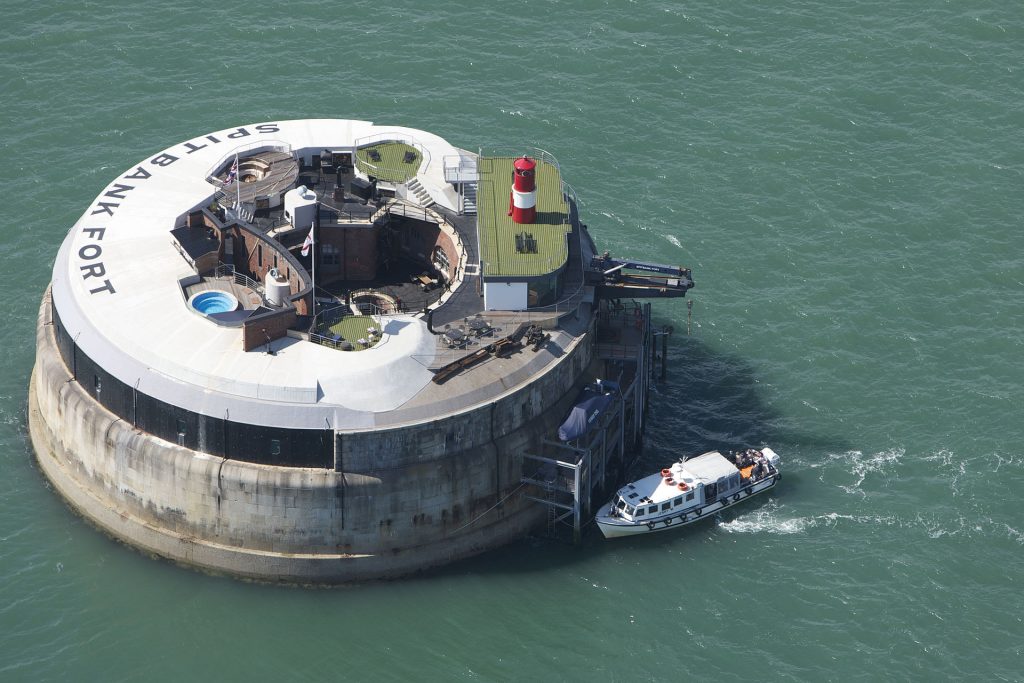
Spitbank Fort, located in the Solent near Portsmouth, is a historic sea fort constructed in the 19th century as part of Britain’s coastal defense strategy.
Originally designed to repel naval attacks, it has been transformed into a luxurious retreat featuring high-end accommodations, dining, and amenities.
Historical Background
The mid-19th century was a period of considerable tension and technological innovation in Europe. The rise of Napoleon III and the expansionist ambitions of the Second French Empire heightened the sense of vulnerability in the United Kingdom.
Coupled with advancements in naval technology, such as the development of ironclad warships, these geopolitical developments necessitated a robust response to potential threats. In this context, the British government undertook a comprehensive review of national defenses, culminating in the 1859 Royal Commission on the Defence of the United Kingdom.

The Royal Commission’s report underscored the critical need to bolster coastal defenses, particularly around key naval installations like Portsmouth, which was one of the most important dockyards and naval bases in Britain. The commission recommended the construction of a series of forts and batteries to protect against amphibious assaults and bombardments.
Among the proposed fortifications were the Solent Forts: Spitbank Fort, along with its larger counterparts, No Man’s Land Fort and Horse Sand Fort, were conceived as a line of defense in the Solent, the narrow strait that provides access to Portsmouth Harbour.
Construction of Spitbank Fort began in 1861 under the supervision of the Royal Engineers. The project was part of a broader initiative known as the Palmerston Forts, named after the then Prime Minister, Lord Palmerston, who championed the cause of strengthening Britain’s defenses.
The fort was built using a combination of traditional and innovative engineering techniques, reflecting the challenges posed by constructing a durable structure in a marine environment. Workers had to contend with the logistical difficulties of transporting materials and labor to a site situated in open water, as well as the technical challenges of building a stable foundation on the seabed.

The fort was completed in 1878, after 17 years of laborious construction. Its final cost was approximately £167,300, a significant sum at the time, underscoring the strategic importance assigned to the project. The protracted construction period was due in part to the technological and logistical hurdles involved, but also to the evolving nature of military technology, which required periodic adjustments to the fort’s design and armament. By the time Spitbank Fort was operational, the nature of naval warfare had already begun to change, influenced by new innovations such as steam-powered ships and more advanced artillery.
Read More The USS Minneapolis Had a Bow Made From Coconut Trees
Despite the fact that Spitbank Fort and its sister forts were never engaged in combat, they represented a formidable deterrent. The presence of these heavily armed fortifications served to dissuade potential aggressors, particularly during periods of heightened tension, such as the Franco-Prussian War (1870-1871).
The Design of Spitbank Fort
The construction began with the placement of large granite blocks on the seabed, creating a solid platform. This granite base was essential for withstanding the constant battering of waves and the corrosive effects of seawater. The granite blocks were meticulously cut and laid to form a circular structure with a diameter of about 162 feet. This solid foundation provided the necessary stability to support the weight of the fort above.
The exterior of Spitbank Fort is clad in granite, chosen for its durability and resistance to weathering. The use of granite not only ensured the longevity of the structure but also provided a formidable barrier against potential attacks. The thick granite walls, combined with the circular design, were intended to deflect cannonballs and other projectiles, reducing the impact of enemy fire.

Internally, Spitbank Fort is divided into multiple levels, each serving distinct functions critical to the fort’s operation. The layout was designed to maximize efficiency and ensure the fort could sustain prolonged periods of defense.
- Basement Level: The basement housed essential supplies and ammunition. It included storage rooms for gunpowder and shells, as well as other provisions needed for the garrison. The placement of these storage areas below ground level provided additional protection from enemy fire and minimized the risk of explosions.
- Middle Deck: The middle deck contained living quarters and operational rooms. The garrison’s accommodations included sleeping quarters, kitchens, and mess areas, ensuring that the soldiers stationed at the fort could live and work in relative comfort. Additionally, this level housed command centers and communication rooms, which were crucial for coordinating defense strategies and maintaining contact with other forts and naval units.
- Upper Deck: The upper deck was the fort’s primary defensive platform. It featured gun emplacements strategically positioned to provide a 360-degree range of fire. The original armament included eleven 7-inch rifled muzzle-loading guns and two 9-inch rifled muzzle-loading guns. These powerful artillery pieces were later upgraded to breech-loading guns, reflecting advancements in military technology. The upper deck also included defensive parapets and observation posts, allowing for effective surveillance and targeting of enemy ships.
The armament of Spitbank Fort was designed to provide comprehensive defensive coverage. The rifled muzzle-loading guns, with their increased accuracy and range compared to smoothbore cannons, were a significant advancement in artillery technology. Positioned around the perimeter of the fort, these guns could be aimed and fired in all directions, ensuring that any approaching enemy vessel could be targeted effectively.
The transition to breech-loading guns represented another leap in military technology. Breech-loading guns allowed for faster reloading times and greater rates of fire, enhancing the fort’s defensive capabilities. The strategic placement of these guns on the upper deck ensured that they had a clear line of sight over the surrounding waters, making it difficult for enemy ships to approach undetected.

In addition to its armament, Spitbank Fort’s design included several defensive architectural features. The circular shape of the fort was not only structurally sound but also tactically advantageous. It minimized blind spots and allowed for an even distribution of weight and force, which was crucial for withstanding heavy bombardment.
Read More S-130 – The Last Remaining German E-Boat
The fort’s walls were constructed with a combination of granite and iron, materials chosen for their strength and durability. The thickness of the walls provided substantial protection against direct hits, while the iron reinforcements added an extra layer of defense. The use of iron was particularly innovative for the time, reflecting the technological advancements of the Industrial Revolution.
Operational History
The primary function of Spitbank Fort, along with the other Solent forts, was to act as a formidable deterrent against the threat of invasion, particularly from France. In the mid-19th century, the relationship between Britain and France was fraught with tension. The rise of Napoleon III and the aggressive expansionist policies of the Second French Empire posed a direct threat to British naval supremacy and its coastal cities.
Spitbank Fort’s strategic location in the Solent, a narrow strait providing access to Portsmouth Harbour, made it a key component in the defense network protecting one of Britain’s most vital naval bases. Portsmouth was the hub of the Royal Navy, housing shipyards, docks, and military facilities essential to maintaining Britain’s naval power. By fortifying the Solent with heavily armed sea forts, the British government sought to create an impregnable barrier that would prevent enemy ships from launching a direct assault on Portsmouth.
While the anticipated French invasion never materialized, Spitbank Fort continued to serve a crucial defensive role during both World Wars. Its importance was underscored by the evolving nature of military threats and the advancements in naval and aerial warfare.
World War I: During World War I, Spitbank Fort was fully manned and operational, serving as part of the coastal artillery defense system. The threat from Germany necessitated a robust coastal defense strategy, and the fort’s guns were maintained and ready for action. Although the Solent was not a primary battleground during the war, the presence of Spitbank Fort and other fortifications helped secure the area and provided a sense of security for naval operations conducted from Portsmouth.
World War II: The advent of World War II brought new challenges and necessitated further upgrades to the fort’s defenses. By this time, aerial attacks had become a significant threat, and the fort’s role expanded to include anti-aircraft defenses. Spitbank Fort was equipped with anti-aircraft guns and radar installations to detect and counter enemy aircraft. The fort’s strategic position allowed it to contribute to the broader network of coastal defenses designed to protect Britain from German air raids and naval incursions.
The fort’s garrison remained on high alert throughout the war, with personnel stationed to operate the artillery and anti-aircraft defenses. The modifications made during World War II highlighted the adaptability of Spitbank Fort, as it transitioned from a purely naval defense installation to a more versatile military outpost capable of addressing both sea and air threats.

After World War II, the strategic importance of coastal forts like Spitbank began to diminish. Advances in military technology, particularly the development of long-range missiles and nuclear weapons, rendered traditional sea forts increasingly obsolete. The focus of national defense shifted to other areas, and many coastal fortifications were decommissioned.
Spitbank Fort was officially decommissioned in the late 1950s. While it no longer served an active military purpose, its historical significance as part of Britain’s coastal defense strategy remained. The fort stood as a reminder of the country’s efforts to protect its shores from potential invaders and its readiness to adapt to new military challenges over the decades.
Turning Spitbank Fort Into a Hotel
Following its decommissioning in the late 1950s, Spitbank Fort, like many military installations that had outlived their original purpose, faced a period of uncertainty and neglect. The rapid advancements in military technology and changes in defense strategy led to the obsolescence of such sea forts. Initially left to the elements, Spitbank Fort was at risk of falling into disrepair, a common fate for structures deemed no longer useful.
The transformation began when visionaries saw potential in the unique structure of Spitbank Fort. Recognizing its historical significance and unique position in the Solent, investors and developers envisioned a new life for the fort as a high-end hospitality venue. This vision was driven by the growing interest in unique, luxury travel experiences and the charm of staying in a place steeped in history.
Converting a 19th-century sea fort into a luxury retreat presented numerous challenges. The isolation of the fort, initially a strategic advantage for defense, posed logistical challenges for renovation and operation as a hotel. Supplies and construction materials had to be transported over water, and the harsh marine environment necessitated robust construction techniques to ensure durability and comfort.

The structural integrity of the fort had to be reinforced, and modern amenities needed to be installed without compromising the historical architecture. Architects and engineers worked meticulously to integrate modern plumbing, heating, and electrical systems into the thick granite walls of the fort. The original gun emplacements and lookout points were creatively adapted into luxury suites and public spaces, balancing preservation with modern comfort.
Today, Spitbank Fort is a premier example of how adaptive reuse can give new life to historical structures. The fort now features luxurious accommodations, fine dining, a spa, and event facilities, attracting guests looking for an exclusive and unforgettable experience. Each guest room is uniquely designed to reflect the fort’s heritage, incorporating original architectural elements such as the arched brick ceilings and gun ports.
Additional amenities enhance the luxury experience, such as a rooftop terrace with a hot pool offering panoramic views of the Solent, a sauna, a wine cellar, and bespoke dining experiences that make use of local ingredients and seafood. The fort also caters to exclusive events and weddings, providing a dramatic and historic backdrop that is both unique and picturesque.